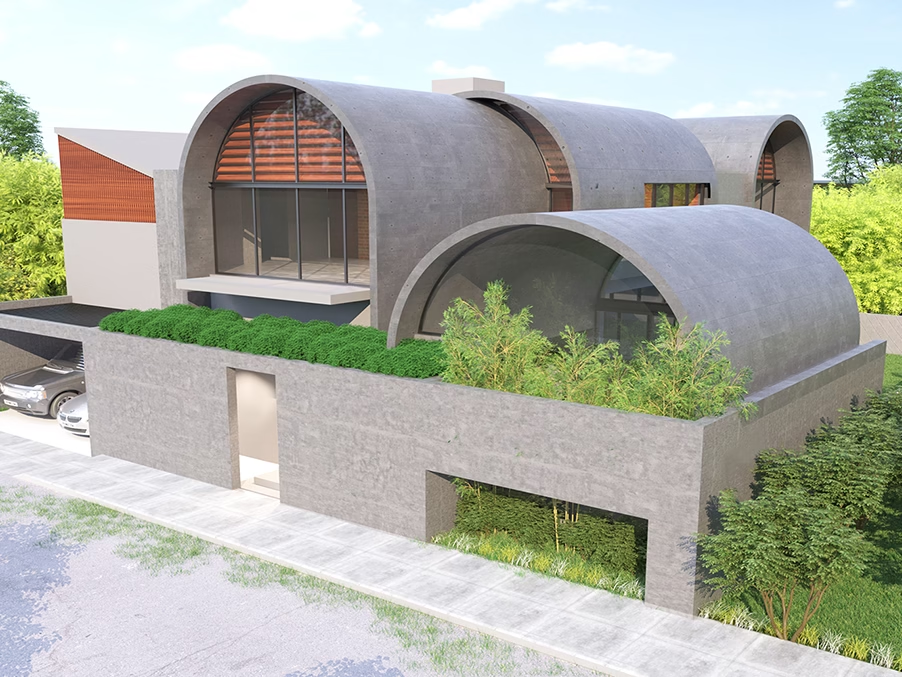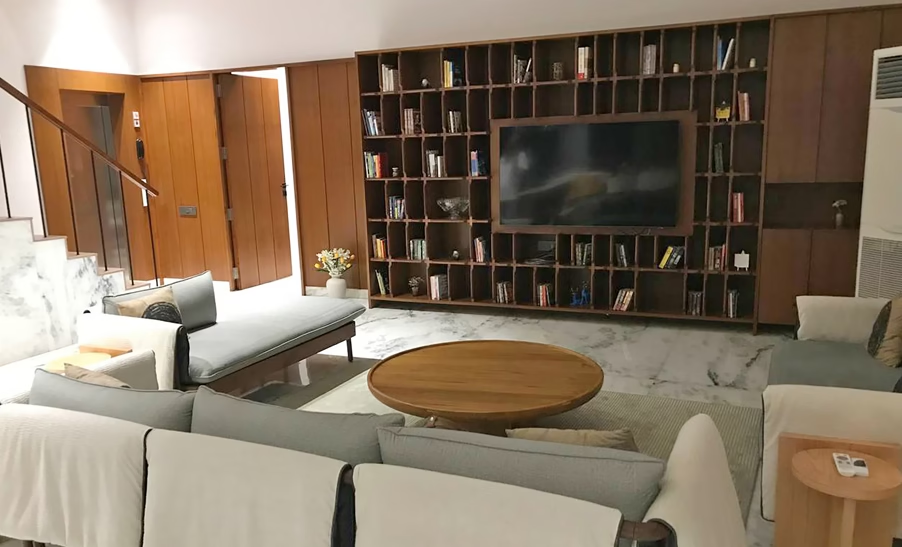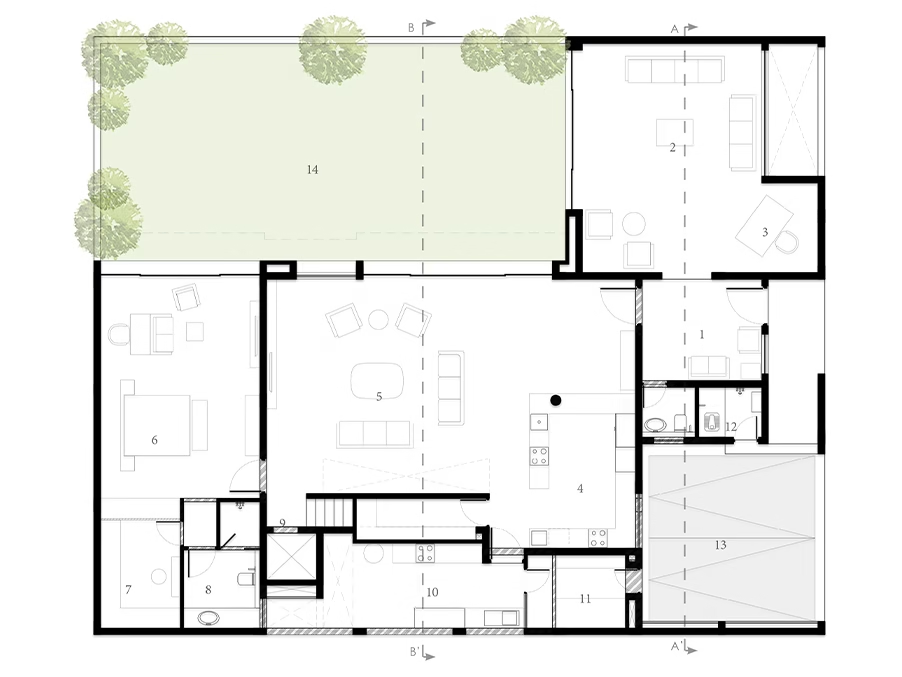The façade is designed to be both striking and inviting. The arched roof forms are a standout feature, creating a bold architectural identity while optimizing interior spatial volumes. The use of natural materials enhances the connection to the landscape. A frontal view of the house showcasing its unique semi-circular vaulted roofs, earthy material palette, and modern composition. The combination of concrete, wood, and large windows establishes a balance between solidity and openness.
Amit Masih




The sectional cut reveals the innovative use of arched roofing systems to create double-height spaces. These volumes maximize natural light and ventilation, enhancing the quality of indoor environments. The bedroom interiors embrace simplicity and natural materials, with the curved ceiling adding a sense of spaciousness and elegance. It is a spacious bedroom with a curved ceiling, large windows, and a minimalist design approach.



A warm living space with a combination of modern and rustic elements, including wood furnishings and neutral tones. The living room design focuses on comfort and aesthetics, blending natural textures with modern furnishings to create a cosy ambiance.
The construction process highlights the craftsmanship and precision involved in realizing the design vision. Natural stone, concrete, and wood are celebrated for their texture and durability.





